I didn’t have much time to play tonight, so I just popped into my Legacy Challenge house and took some pictures of it. That’s right, I bring to you the very first Grand Tour of Shanley Manor! (Well, I don’t know about grand, but at least it’s a tour…)
First off we have the requisite shot of the front exterior. I don’t see the front very often, because I’m usually playing from the side of the house with the walls partially down. Things were looking a bit shabby out here, so I weeded the flowerbed and placed some egg topiaries. It looks much better now.
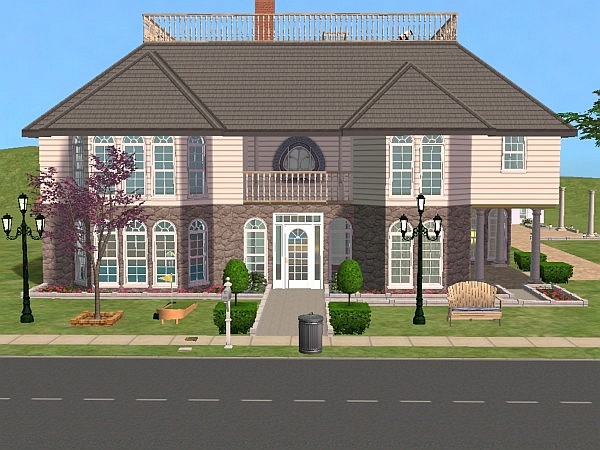
The purple Japanese maple out front is the same one I “planted” back in Generation 2 — I just had to move it over a few squares. My Legacy tree still stands! You won’t see many other trees on the lot, however — I had to delete the jungle a long time ago because all of the foliage was really slowing things down.
Here’s the house from a different angle. In this view you can see the observation deck and the family chapel more clearly. The little area with pillars in front of the chapel is where I hold the wedding receptions.
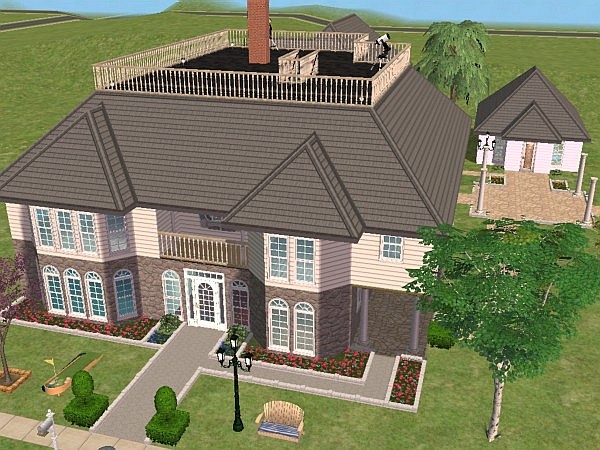
Now, instead of taking pretty pictures of each room, I decided to show you how I see Shanley Manor during regular gameplay. I built this house sort of “sitcom” style, which means I play from one side of the house and try not to place tall items like staircases, showers, and columns in my way. I like to be able to see everything without having to rotate my view too much. That may sound silly, but it works really well for me.
Here’s the side of the house with the walls up. I never see it this way, so it’s pretty blah — no shrubs or flowers, and definitely no trees, because they would obstruct my view. But I thought you might want to see a side view to get your bearings. The front of the house is to the right of the picture. In the far left you can see most of the family cemetery.
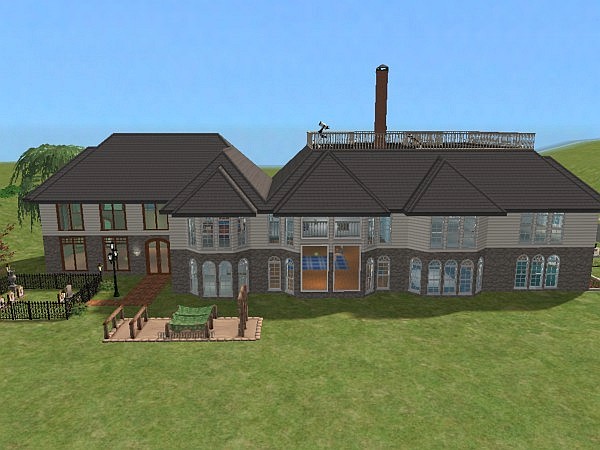
Now let’s take down those walls! Since the house is so big, I set up camera positions 4-9 so I can jump to each section of the house more easily during gameplay.
Here’s the view from camera #4:
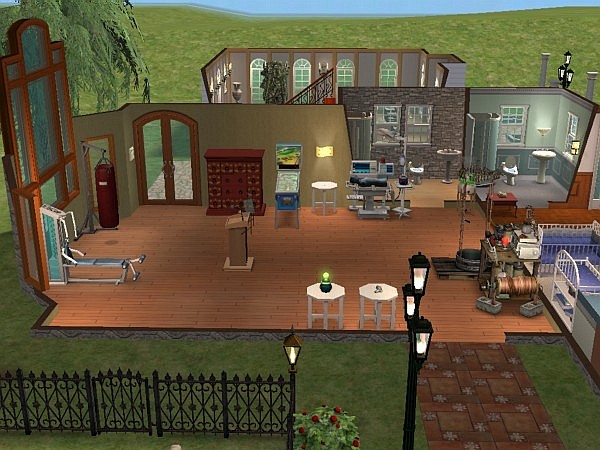
This is the skill-building room at the back of the house. (For some reason I’m used to my cameras going from left to right.) You can see the cemetery fence in the foreground, and the family chapel in the back. Here’s where I keep most of the career rewards my Sims have earned. There’s a mood energizer for those all-night skill-building marathons, as well as plenty of tables to hold thinking caps. You can also see two bathrooms towards the back (side) of the house. I tend to put bathrooms towards the back so I don’t have them cluttering up my view. Can you tell I’m really picky about that? Heh. Anyway, here’s camera #5:
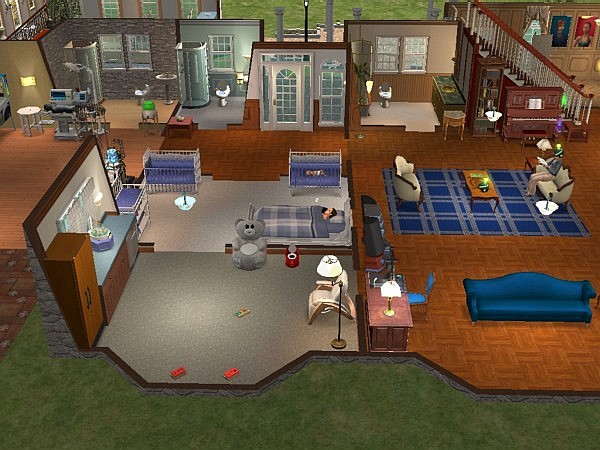
Here you can see the toddler suite, where the Shanleys spend much of their time. We have two cribs, a changing table, a bed for a tired parent, a fridge for convenient bottle-feeding, a smart milk station, a trash compactor (for the disposal of bottles), toddler toys, potty, and a recliner. Beyond the main entrance to the toddler suite is a hallway, with a door leading to the wedding reception area and family chapel.
You can also see most of the living room in this shot. I have two couches set up near the bookcase for reading and studying of skills. A coffee table holds a thinking cap (we love thinking caps!) and a magazine. I also have a stereo and computer in this part of the house. There used to be a TV in front of the blue couch, but I deleted it because the ghosts kept turning it on and driving me bonkers. :-)
Here’s the view from camera #6:
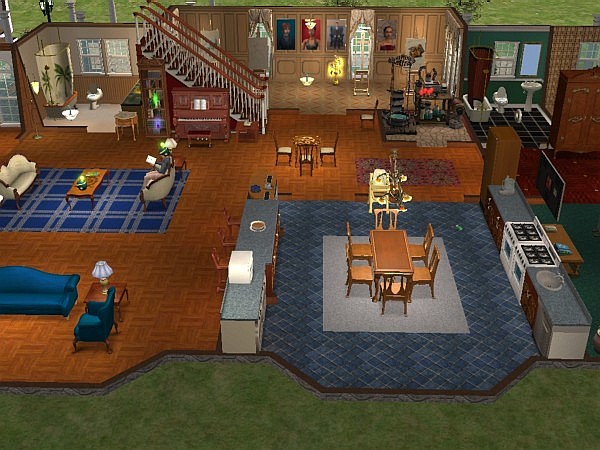
I put the table and chairs right in the middle of the kitchen to facilitate dining, sort of like a farmhouse kitchen. There’s a bar with stools on the left side, but no one really uses those. Multiple dishwashers and ovens enable my Sims to cook and clean without getting in each other’s way too much. There’s also a bar which I move out into the main room during parties.
In this shot you can also see the double staircase, the art gallery (with all of my Legacy heir portraits), and a second dining table for overflow. That’s also where I place the cake for birthday parties (you can see the fourth chair against the wall because I’ve been having so many birthdays lately!). The little room across from the staircase was built specially for a mood energizer, just because it’s nice to have one at this end of the house.
Let’s move on to camera #7:
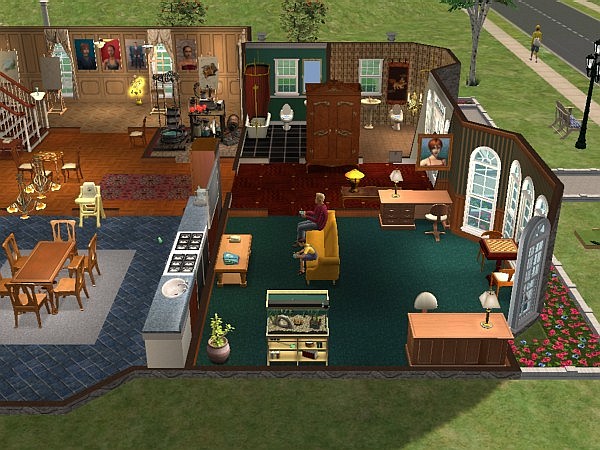
We’ve finally reached the front of the house. In the foreground we have the study/TV room. In my old house it was just the study, but I found it convenient to have a TV nearby when the kids finish their homework (at the desks which are currently empty). You can see Robi and Owen (now a child) playing video games. What slackers!
Beyond the study is the foyer, complete with coffee table with a space for those annoying bills, and a large armoire which sometimes gets in the way but looks nice and fancy. It’s also conveniently located for clothes changes and such. You can also see the last two bathrooms here (there are 5 in all, which seems to be enough).
Now for the exciting part — the upstairs! I’m kidding, it’s not very exciting. All they really do is sleep up there, since I want them to spend most of their waking moments on the first floor. It’s just easier to keep track of everyone that way. Having a second floor full of beds is nice, though, because the ghosts tend to haunt the first floor, which would wake everyone up all the time. I’ve learned this the hard way.
So here’s camera #8:
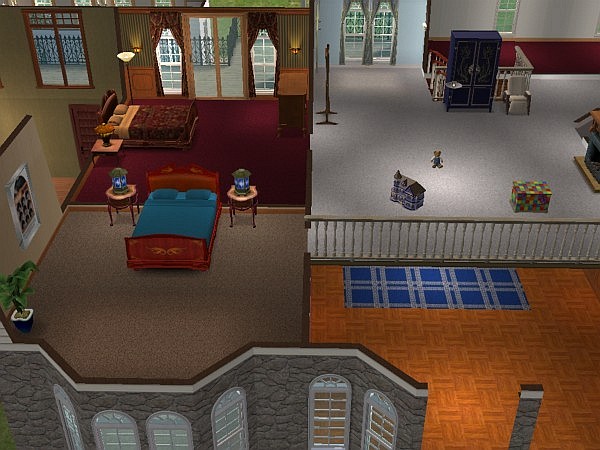
Patrick’s bedroom is in the foreground and Robi and Fiona’s is towards the back. The patio doors lead to a deck which has an additional stairwell going down to the back of the house. There’s also a playroom in the loft up here — I added that recently and haven’t tested its functionality yet, so it might turn out to be a pain. I don’t want the kids to spend TOO much time up here, where I can’t keep an eye on them as easily, but I realized I didn’t have any kid toys in the house anywhere, so I figured I might as well give them a place to play. They’ll probably end up downstairs watching TV all the time anyway.
And finally we have camera #9:
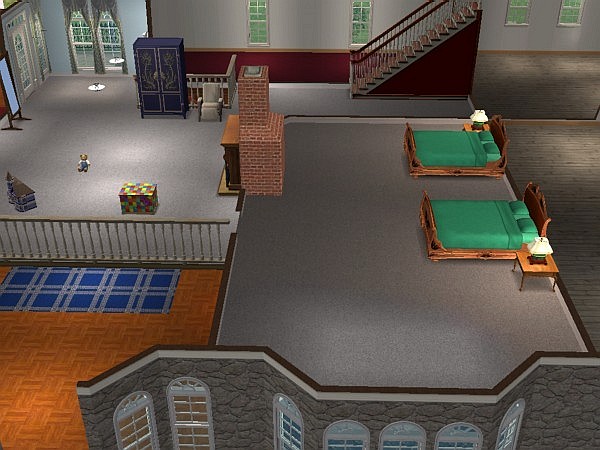
Here are some additional beds — Owen will probably sleep in one of them now that he’s a child, as will Kay once she grows up. Off to the right is a whole gob of space that I haven’t done anything with — it’ll probably remain empty.
We’re out of cameras, but I have one more room to share — the attic. This is where I put Robi’s “apartment” so he could stargaze on the roof all night and not have to travel all the way downstairs to eat and sleep. You can also see the Biotech Station up here — I’ve never experimented with it and was worried my Sims might get into it and make a virus, so I stuck it up in the attic. I doubt they would use it autonomously, but I didn’t want to take any chances.
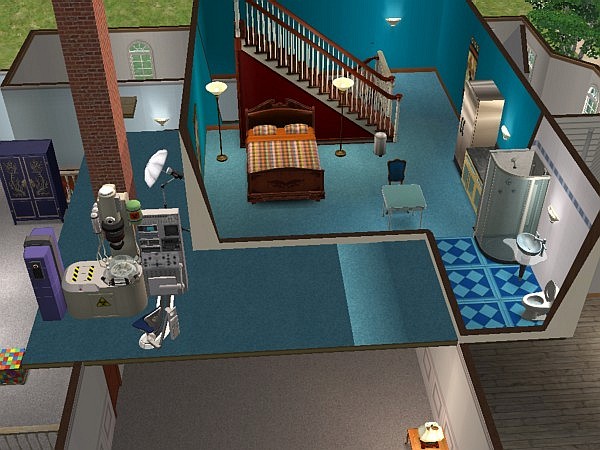
I have one last picture to share with you. It’s another shot of the first floor with all of the walls up and the rooms labeled.
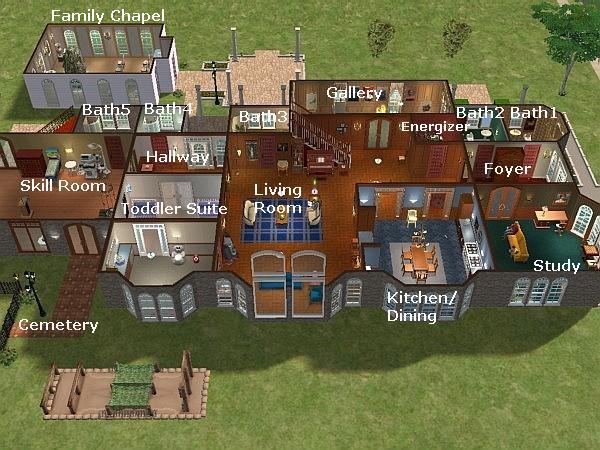
So there you go, a “behind the scenes” look at sometimes stately, sometimes shabby Shanley Manor. It works pretty well for me game-wise, though I’m sure it could be improved. I think we’ll save that for 7th or 8th generation — I don’t think I have the stamina to do another remodel anytime soon. :-)
Wow Jen! What an awesome house! You have everything so conveniently placed and perfectly thought out. I don’t pay that much attention to where my things are located and I’ve realized now that I probably should! I love your idea of a coffee table in the foyer for bills. I’m gonna have to steal that one! Lol. Well keep up the good work. And I don’t think you should remodel it anytime soon either. It’s such a nice house as it is! Keep up the good work!
Oh man, these pictures made me salivate. I want this game so badly just so I can build pretty houses and oh man… is it May 30th yet? Stupid software people not making things for Mac right away… I’d better start scraping my pennies together so I can afford a laptop to play this on. I’m crazy, I know, but I have to have this game and my current comp is not going to be able to run it. :(
Enough rambling, I love the Shanley Manor! I agree with Jessica, the functionality of your house astounds me. In Sims 1 all my houses end up as a mish-mash of random rooms all stuck together. You blend architecture with practicality and wow. It’s just really cool.
And I just had a thought. If you do succeed in getting Robi abducted I might get an alien baby named after me! LOL. That would be too funny.
Okay, I’m going to go now, I’m slightly delusional from lack of sleep.
You rocketh. ^_^
yay! a house tour! I have always been curious as to the design and set you of your house! It was a grand tour indeed. lol… I always wonder why the front of your house made your house look fairly small, but that was because you extended backwards! My setup’s quite opposite to your. I for some reason extended outwards er horizontally (?) if that makes any sense. Once I get my blog running I may do a tour myself, if you don’t mind me using your idea, that is.
But anyhow I like the set up of your house, it’s really organised, with teh chapel, graveyard etc. mine’s a bit disorganised. everything’s pretty seperate and spread out unlike yours where everythings connected!
Oh and my blog’s up and running :) my first legacy entry will be posted probably tonight.
wow. i love it. i love all your houses. but especially furnished. its so much easier too. is this available (furnished) on sims2 exchange yet? if so… im begging you! i love this n i love ur blog. have i praised u enuf yet? jokes. awesome work. sincerely, dustyn.
Wow, biiigggg house! But it looks great. It’s always nice to see how the house is set up, in the pictures it is difficult to make up. Seems a convenient lay-out, my house is not that convenient, but hopefully I will be able to tear it down again and restart, altough I am happy about the way it looks, it is a bit to small…
And thanks for adding me to you links!
I loved the remodle Jen! One question: how do you set up cameras for certain places in the house? I have never learned you could do that!
wow, Jen, you have outdone yourself! i have been secretly hoping for a tour of the shanley manor. great job! i have a long ways to go with Summer. the Shanleys do live in a swanky place! i’m jealous! everything has been well-thought out and placed accordingly.
i haven’t seen any pics of them working out outside… near the graveyard, those military exercise things? i have no idea what they’re called. have they been used?
That is a great house. Why did you not just sell that germ making machine instead of hiding it? I really like the way you set it up where you are not tripping over items to get a good pic or just get your sims from room to room. Do you have them change clothes a lot? I see that big armoire close to the door and I was wondering if it was put there so you can do a make over whenever someone ages and ends up wearing past sims clothes. Also what exactly happens in the mood energizer room? I couldn’t really tell what was in the room and how it does what it does. I know i’m always asking all this little detail questions.
Jen great job. Everytime I come in your blog it’s like almost part of the game. You always bring me (your reader/visitor) into your story even when it’s as simple as a house tour. Keep up the great work.
Sim you later!
Thank you all for your comments!! I hadn’t thought about putting it on the exchange, but since Dustyn asked so nicely, I think I will. I’ll keep you posted on that.
Kristina – Setting up camera positions is super easy. While in the game, you just go to the first view you want to set, and press “Ctrl-4” on your keyboard. When you hit the ‘4’ key from then on, it will shift automatically to that view. You can do the same for 5-9. It’s very handy!
Kathy – The military exercise thing is called the Exerto Selfflog Obstacle Course. It’s actually pretty funny to watch them run it…maybe I’ll have to take some pictures. :-)
Hi Mary! I posted my last comment before I saw yours, so here are the answers to your questions…I haven’t sold the germ-making machine because it’s a reward for the Science career, and for the Legacy Challenge you get 2 points if you collect all of the career rewards.
You are right about that armoire — I use it all the time to have them change clothes, especially after birthdays. Then I just scoot them into the bathroom nearby to change their hairstyles/makeup.
The mood energizer room just contains the Energizer aspiration reward — I use this when my Sims are in Gold or Platinum to raise all of their Needs to full green. That way they can get so much more done in a day!
Thanks for asking such thoughtful questions, Mary…I hope my answers made sense. :-)
Great House! I started building a wedding chapel in my Legacy House too. I don’t know when I’ll get back to playing my Legacy Family though. I’ll try not take a huge break from them, but I felt like doing a few other stories for awhile.
This was so intersting and helpful. Right now my legacy home is a bit of mish mash of rooms. The idea of the study or homework room is awesome and the nursry. I always have such problems with the sims going to feed the babies and taking forever in doing so.
great tour jen! nice and beautiful home! nice tip about the cameras, it should be onthe forum to? what you think?
That was a cool tour. My house is still rather small and meager. I am still on first generation, having children. Oh, I wanted to mention too…you are not the only one who plays from one side of the house. I too avoid putting tall things in my way, so I am not constantly turning views. So, I guess I prefer “sitcom style” too.
Have a great day! :)
I command you to put it on to be uploaded!
The Shanley manor is awesome.
I especially like the idea of the Toddler suite. I’ve only raised one Sim-baby so far, and her baby-days were miserable… stinky all the time, stinky parents all the time… xD It was such a horrible time, the baby and toddler stages. I had the dad in red all the time, the mom in yellow, and baby girl Jasmine in green. :3~ When she became a kid though, the parents were in green and she was in platinum *remembers*
I wanna play again now.
Wow Jen, I’m amazing at all the work you did to show us this tour and super impressed at how thought out the Shanley Manor is. I’m always have issues with where to put those career rewards and aspiration rewards because they are all so ugly and don’t match anything. So I’ve just made a huge storage shed out back for everything. The only thing I really use is the smart milk anyway, but I didn’t want all those aspiration points to go to waste, so I buy and I store…just in case. :) Thanks for the tour it was great.
I wish there was an edit button for comments because I’m doing a Homer Simpson “D’oh!!”.
Of course I’m sure you know I meant “Amazed” and “having” but I’m a perfectionist what can I say.
Wow, I’m amazed that you were able to build such a large and luxurious house with only legitimate fund! Like Janice, for some reason I like my houses to run horizontally too and be only one room deep. If rooms are back to back, then I minimize the walls to make pics easier to take. I had no idea the manor was so large. Great job.
The Shanley Manor looks lovely. It’s great, how a house grows from being the little bitty Legacy Shack to being such a great-looking thing like that.
I love all the colors inside, too. It looks nice. You get a pizza trophy! :D
Wow, the front view of the house is so lovely!
I love the idea of a wedding chapel, too bad the Goths are still not wealthy enough to even buy a fancy bed for the new baby (soon to be revealed on my updates).
I’m glad I’m not the only one with little paintings ^_^;; I’m not very good at putting up decorations.
The inside of your house is beautiful, too! It’s so spacey!
Tis a totally awesome house! *ish jealous* I don’t have any houses nearly nice like that! *gets headache from blue room* I could never have a blue room, I donno, but that’s just me! lol
But I still ish jealous!
I got here from the link you sent to TS2CL, and I LOVE your legacy house, it is so great! You are really giving me inspiration for mine!
Aih Caramba!!!!!!
This is the most beautiful, convenient, cool house I have ever seen. I’m positively drooling. So many neat ideas and building solutions combined! So much inspiration!!!
Thanks for sharing, Jen. I know what I’ll be doing this weekend…